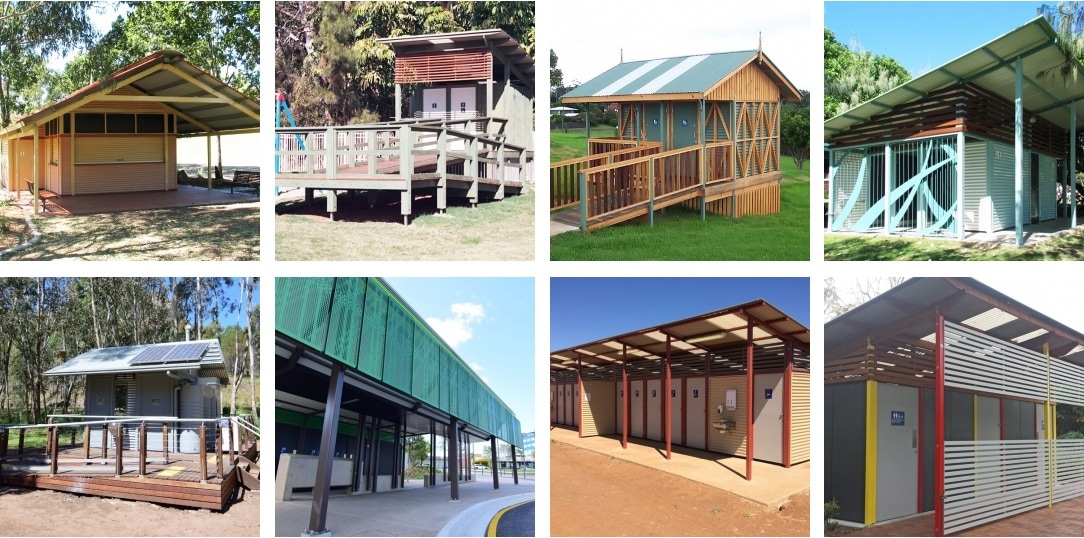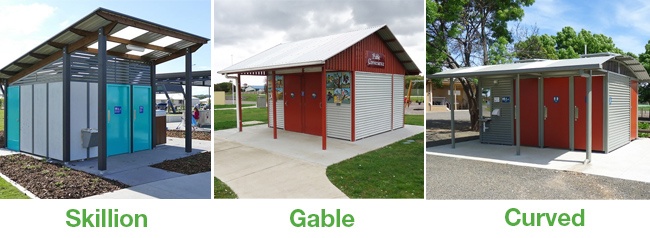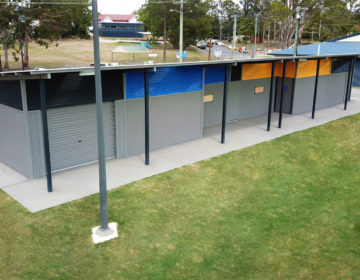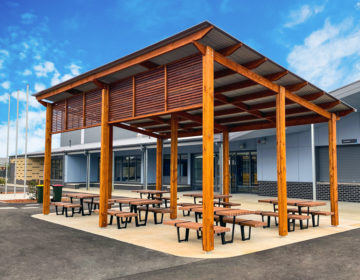Need to know when planning a public restroom

Knowing the number of cubicles your restroom needs, and the type of cubicles to meet compliance, its time to look at basic design factors – floor plan and roof type.
If you have water and sewer connections on-site, an on-slab design such as Landmark’s Coastal or Caretaker is your choice. For a remote location without water and sewerage, raised restrooms which allow on-site systems and tanks are needed, such as Landmark’s Beechworth and Carnarvon series.

The standard configurations, of fewer than six cubicles, typically position all doors on one side of the building, with a service duct at the rear. What we call 2D4C (two disabled + four cubicles) will have doors on opposite sides of the building, with a service duct in the middle.
Which way should your doors face?
According to industry-recognised principles of Crime Prevention through Environmental Design – CPTED for short – it is best to position the doors of cubicles for maximum surveillance and lighting, rather than hidden away from plain sight.

If the facility is in a high usage area, privacy screens can be installed at the front, and these will give you an opportunity to get creative with materials and finish. Timber slats, laser cut metal, murals are all options. The sky is the limit.
Landmark offers three main roofing options for their restroom range – skillion, gable or curved. Note, not every restroom in our range is available with all three options.

Most restrooms sold by Landmark are skillion roof – which can be considered an angled flat roof. Skillions are easy to assemble and use much fewer building materials than other roof types, therefore usually more cost effective.
A skillion roof also offers a great uninterrupted area for the installation of solar panels.
Curved roofs can be used if you are seeking a building with a bit of pizzazz and a point of difference. They also provide subtle shapes and ventilation inside the structure as well.
Gable roofs shed water easily, provide more vertical space underneath and allow good ventilation. Their inherently simple design makes it easy to build them and cheaper than more complex designs.





