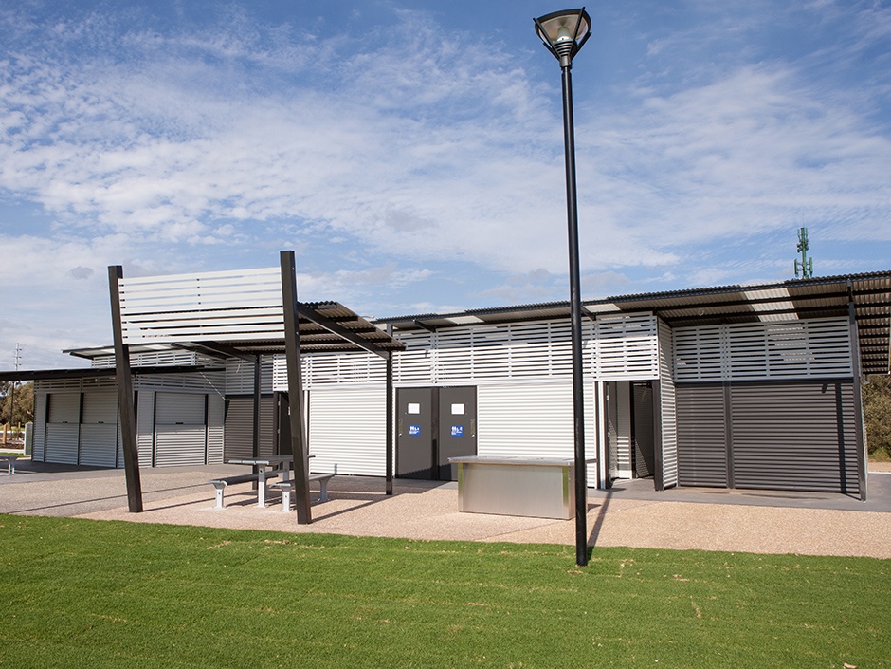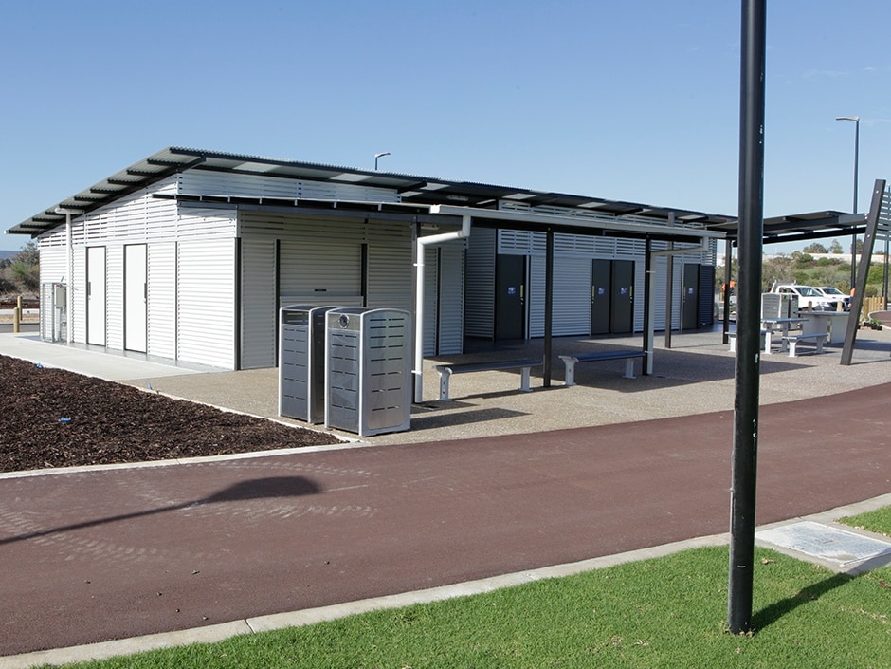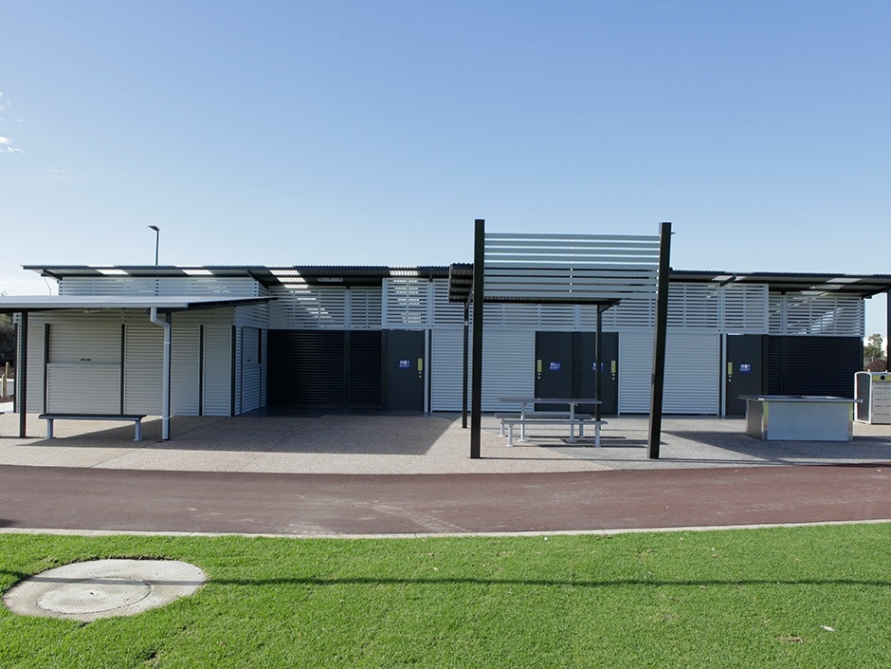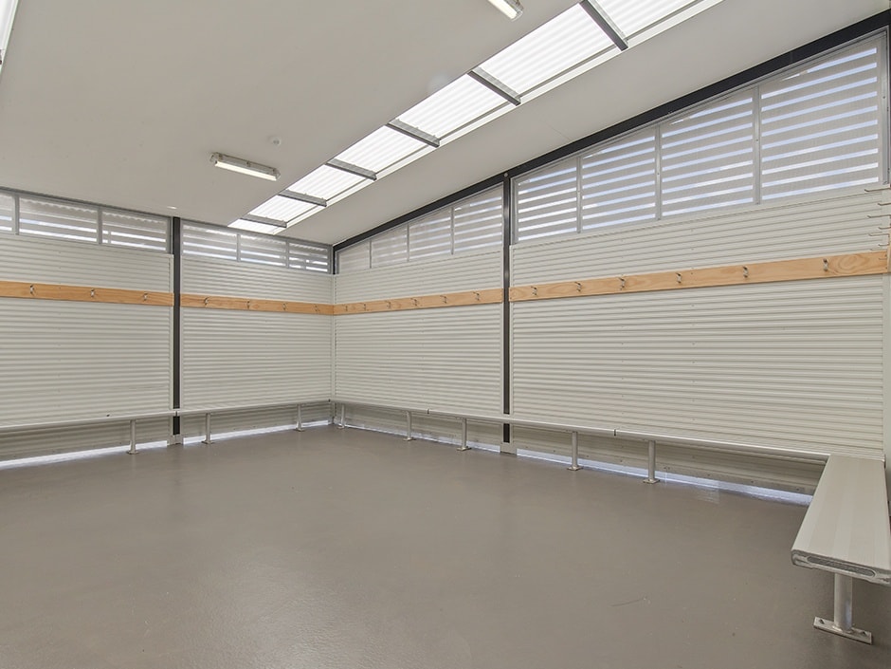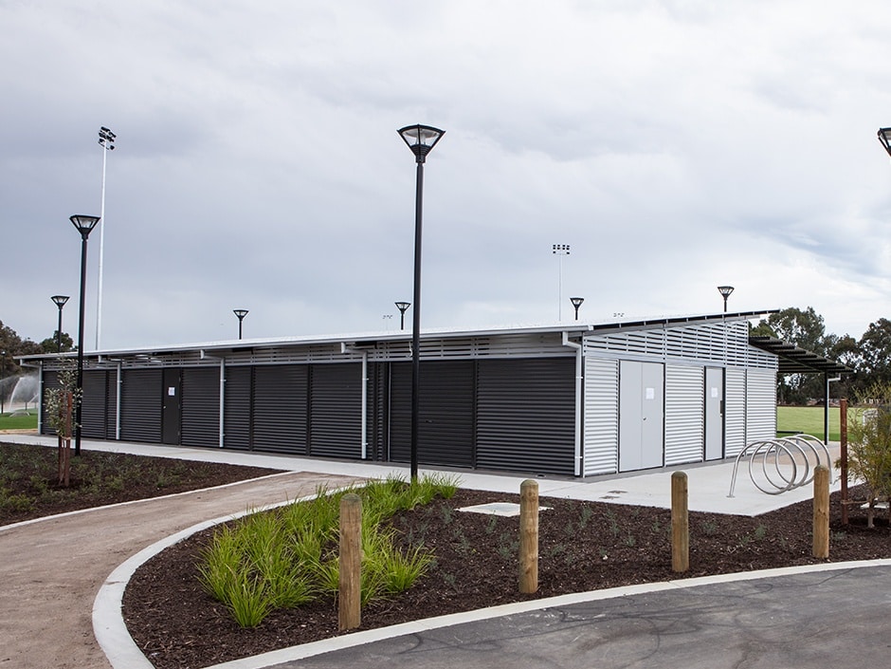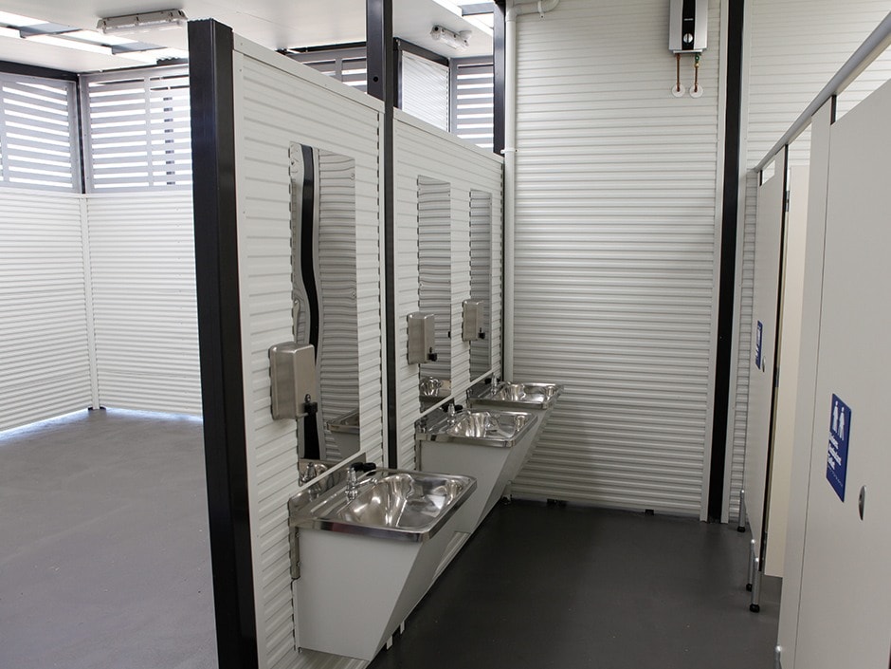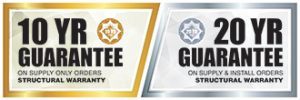Request
Product Brochure
Fill in your details and we will email you our brochure for this product.
K8102 Series (Umpires’ Room)
Adaptable, modern, kit-form sport facility are the ultimate hub for sporting and recreational communities.
The Materials
General specifications
- Colorbond® roof sheeting XRW grade with polycarbonate inserts
- HDG and powder-coated steel roof frame and posts
- Powder coated aluminium ventilation screens
- Galvanised steel wall frames
- XRW grade Colorbond® Maxrib internal wall cladding
- Pre-hung XRW grade Colorbond® steel clad solid core external cubicle doors
- Roof safety mesh and insulation
Kiosk specifications
- Insulation to the kiosk roof and walls***
- Perforated steel mesh behind ventilation screens
Change room specifications
- Veneer panel partitioning systems where applicable
- ACM sheeting to all immediate shower cubicle walls
Service duct
- Brass vandal proof keyed tap with hose mount
- Single phase electric instant water heaters
- XRW grade Colorbond® steel clad solid core service duct door with dead lock
Umpires’ room
- Each 2.06 x 5.74m (11.8m2)
- XRW grade Colorbond®, maxirib internal wall cladding
- Aluminium composite sheeting to all immediate shower cubicle walls
- Veneer panel partitioning systems where applicable
Equipment store
- XRW grade Colorbond®, maxirib internal wall cladding
- 4.6 x 2.1m clear internal space 9.7m2
- 2.04 x 1.66m Colorbond® clad double-hinged doors
*** Insulation is required in the kiosk (only – Class 6 Buildings and Structures) to meet requirements of Section J. Volume 1 of the NCC Base design includes wall and roof/ceiling insulation that meets the requirements for all the mainland capital cities (minimum three-star rating), specifications available on request.
Finishes
General specifications
- Concrete floor – R10 slip resistant broom finish
Kiosk specifications
- Painted plywood ceiling
- No internal wall lining allowance (kiosk fit-out by others)
Fixings
General specifications
- Colorbond® gutters and down-pipes to ground
- Heavy duty door closers, push-pull handles, indicator locks and deadlocks
- Stainless-steel anti-vandal fasting system
- Remaining fixings as galvanised
- Vandal resistant fluorescent lights to change rooms and covered outdoor area, standard fluorescent lights to store and kiosk areas
Kiosk specifications
- (3) Colorbond® servery roller doors with internal shoot-bolts
- (1) Colorbond® steel clad solid core door
- Allowance for (1) plumbing water inlet and (1) waste water outlet
- Allowance for (4) 10 AMP double GPOs
Umpires’ room
- Bi-fold door
- Stainless-steel standard pan with plastic cisterns
- Aluminium bench seating
- Stainless steel basin with Colorbond® shroud
- Self-closing water tap
Change room specifications
- Timber or aluminium bench seating
- Stainless steel pans (Disable and Ambulant)
- Chrome plated coat and hat hooks with rubber caps
- Stainless steel shelves**
- Stainless steel basins with Colorbond® shroudv Self-closing water taps***
- Fixed shower heads, each with mixer tap and floor waste
- Slimline automatic hand dryers
- Vertical satin stainless steel soap dispensers
- Stainless steel mirrors
** All stainless steel is grade 304 unless noted otherwise.
**** All tap ware, cisterns and shower heads are WELS rated.
- See Downloads for cubicle standard inclusions and options.
Other Options
Materials
- Internal and external cladding – corrugated steel sheeting, grooved or smooth plywood, hardwood weather boards, (ACM) or other
Finishes
- Powder-coating or two-pack finishes on posts and cladding
Fixings
- Stainless-steel fixtures
- Colorbond® gutters and PVC downpipes plumbing to water tanks
- Selection of privacy and ornamental screens
- Solar options for lighting and power

